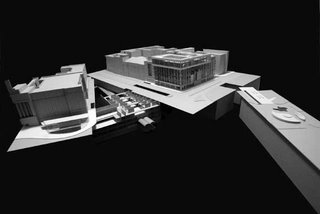ENVELOPE / SIGHTSEEING / CENTER / GATE



Composite model consists of Software center proposal, Metro station entrance, Metro station, New park design
Basic spatial shapes... ENVELOPE / SIGHTSEEING / CENTER / GATE
A few years ago, while I was still attending Belgrade Faculty of Architecture I have decided that for me 3d modeling is just a part of the process and from that point of view it represents a wonderful tool for shaping space. Making model is something else. It helps you to understand space and surroundings much more better and to establish a unique position while "shaping it" as a clay element...
OVERLAPING THE EXHISTING STRUCTURE


This model represents a Belgrade central district area block. Fulfilled with different structures as well as functions. The main idea was to produce a building that surrounds all of the existing structures and to "walk through" the block. On the top, the sightseeing working space took it's place with a wonderful view to the Belgrade. Spatial organization is achieved by using a "zig zag" inner slab positions with openings in slabs so the space flows from the inside... The whole working area is oriented towards the park and glass is just a slight membrane between inner space and outer green.




No comments:
Post a Comment