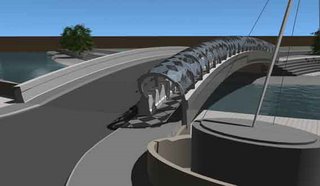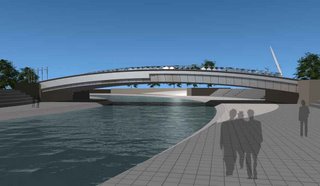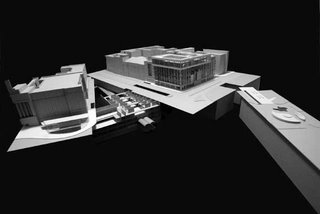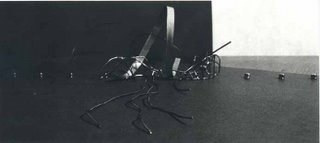SG FURNITURE DESIGN -
http://sgline.blogspot.com
INTERSECTION / PRESEK
http://sgcircle011.blogspot.com
Saturday, May 20, 2006
Wednesday, May 17, 2006
COMPETITION PROJECT - BRIDGE OVER DJETINJA RIVER - II PRIZE

Authors:
Srdjan Gavrilovic BscArch
Nenad Jakovljevic BscCivEng
Just a few days ago I have received an information that I had won a second prize for Bridge project over Djetinja River in Uzice - Serbia and Monte Negro...
The main idea was to connect two posts by bridge which represent a logical extension of street matrix that connect central city area with an other side of the river - housing area with sports facilities using elements such as liquid substance, river flow shapes, water, sun that passes over, shoal that exist in water.
Basic elements of such structure are a constitutive elements of spatial as well as design of a form of a fish that glitters while jumping from the river flow. The shape of the bridge follows the logic of lightly curved structure of the bridge construction and the bridge is divided into two zones - a vehicle zone and pedestrian zone. Those two different zones are divided by fence. A pedestrian zone is shaped with a light structure that covers and looks like a shoal.
Thus, the bridge becomes a form that produce resemblance with fish, while complete surroundings follows a logic of shaping space by river flow using elements such as "connection", "remembrance" - on old and existing bridge, "scene" - possibility to form a summer scene using water flow as a theatre.
Pictures in order of apperance:
1. at the top -Shoal
2-5. Bridge projections - 3d model




Monday, May 15, 2006
Software Technologies Development Centre
ENVELOPE / SIGHTSEEING / CENTER / GATE



Composite model consists of Software center proposal, Metro station entrance, Metro station, New park design
Basic spatial shapes... ENVELOPE / SIGHTSEEING / CENTER / GATE
A few years ago, while I was still attending Belgrade Faculty of Architecture I have decided that for me 3d modeling is just a part of the process and from that point of view it represents a wonderful tool for shaping space. Making model is something else. It helps you to understand space and surroundings much more better and to establish a unique position while "shaping it" as a clay element...
OVERLAPING THE EXHISTING STRUCTURE


This model represents a Belgrade central district area block. Fulfilled with different structures as well as functions. The main idea was to produce a building that surrounds all of the existing structures and to "walk through" the block. On the top, the sightseeing working space took it's place with a wonderful view to the Belgrade. Spatial organization is achieved by using a "zig zag" inner slab positions with openings in slabs so the space flows from the inside... The whole working area is oriented towards the park and glass is just a slight membrane between inner space and outer green.


Sunday, May 14, 2006
Way of Architecture
Way of Architecture - Banner


Art Pavilion - USCE, Belgrade, 1998 / Conceptual projects




Well... The first issue is Conceptual design or project made during nineties on Belgrade faculty of Architecture.
I consider space as a hollow form which is capable to change... The space represents a possible condition during exploatation... Such space can evolve from simple form into dynamic spatial solution. So, the space itself represent "spece in between" structures, form, "dance of structural elements"...
sg




Well... The first issue is Conceptual design or project made during nineties on Belgrade faculty of Architecture.
I consider space as a hollow form which is capable to change... The space represents a possible condition during exploatation... Such space can evolve from simple form into dynamic spatial solution. So, the space itself represent "spece in between" structures, form, "dance of structural elements"...
sg
Subscribe to:
Comments (Atom)



